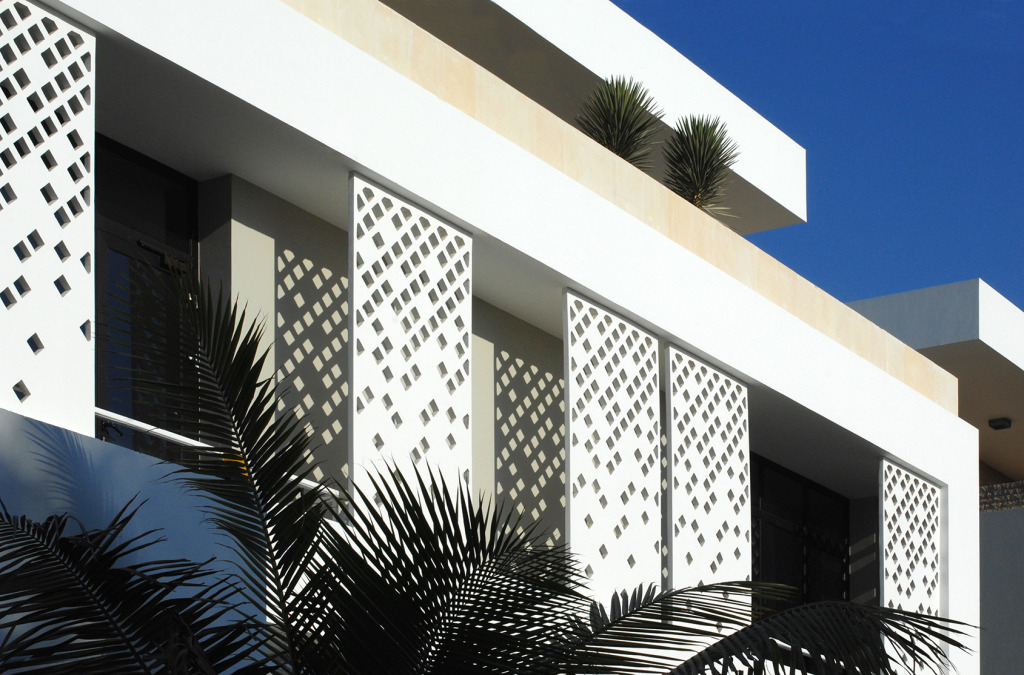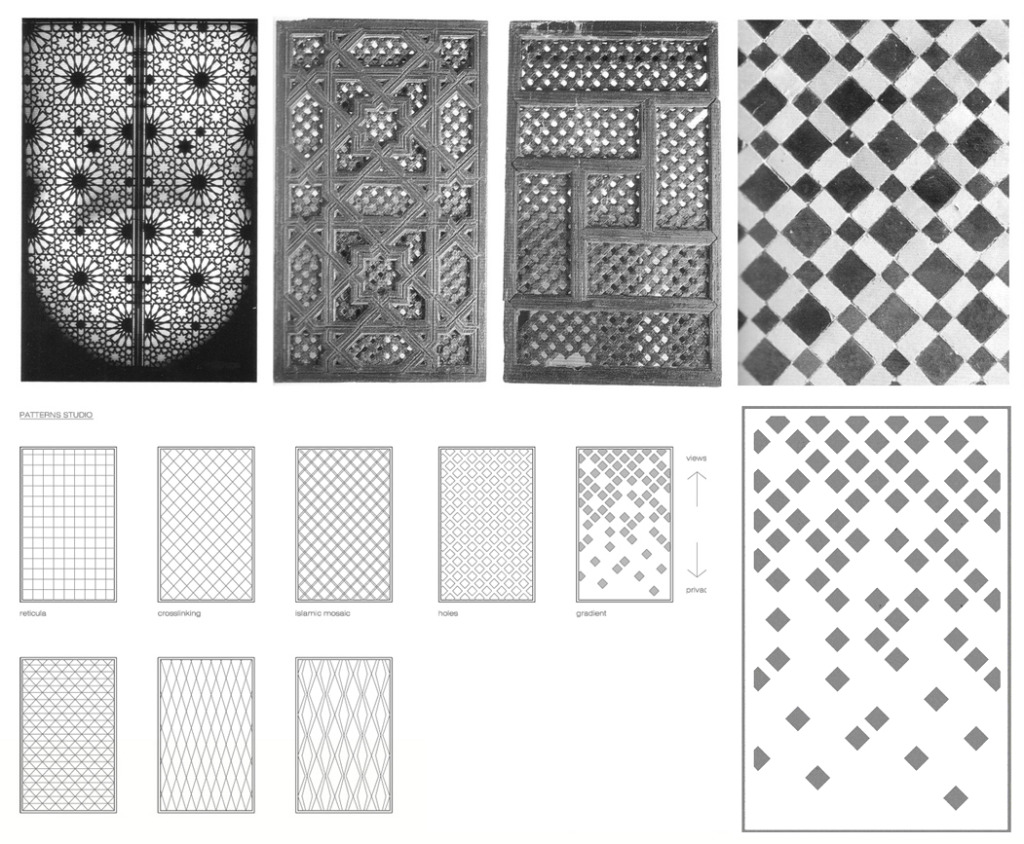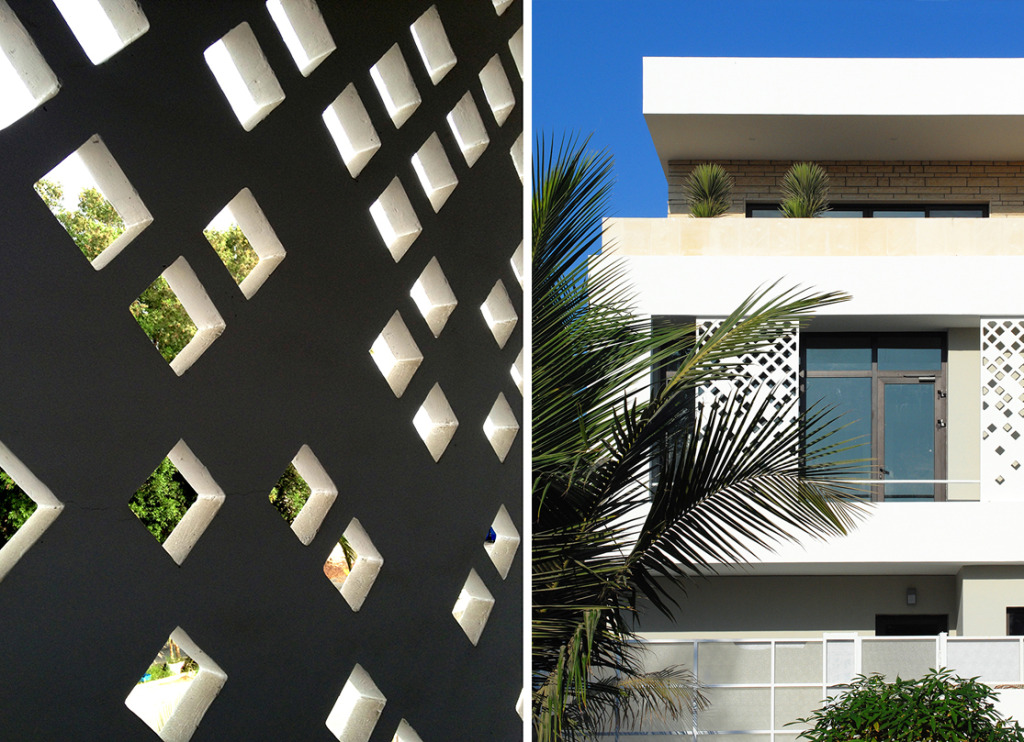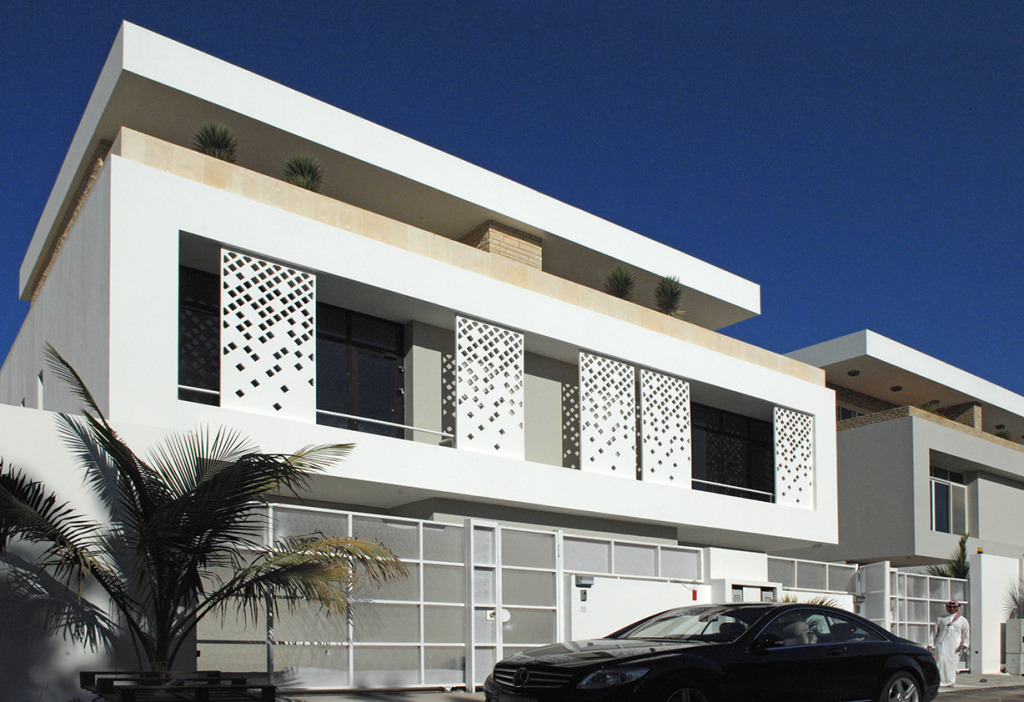The mosaic filter
Islamic culture is very rich in architecture concepts, The patio, the gallery, the blinds, the water, the plants, the mosaic. We’ve highlighted a few to keep in mind when doing this project.
The project involves the construction of four houses in the city of Jeddah. The aim is to achieve a modern architectural homes, functional and attractive to the user, but in turn, related to the environment of the Saudi city of Jeddah.
The ground floor facade is understood as a zocalo (housing base) and the contact point with the ground, so he poses with two materials such as concrete and wood, as hard, rude and natural materials. The first floor is the one that has more front surface and therefore more exposed to the sun. It will be completely white as an open box resting on the grey base. The white color will minimize the impact of solar radiation can produce.
The housing set floors arise symmetrically, since the separation of the solar law requires us. But we will avoid the symmetrical elevations as far as possible, so the outside perspective show us a modern set housing, looking rather the sum of elements, forming a sum of the four houses rather asymmetrical.
On the first floor are created a galleries/terraces, as a transition to the outside (outer space but protected from solar radiation). In the old Islamic buildings is a fairly common element, since it allows us to have a fresh element prior to outside heat, avoiding the high temperatures inside. In these terraces are placed a series of sliding shutters, as a sunscreen, like a second skin of the building that will protect us from the sun and also will create a random distribution rate, which completely break any symmetry.
These lattices are inspired on the old Arab slats and Islamic mosaics will have a unique design and unique, singular forms related in some way with the typical Islamic patterns. In this way we will get some modern elements but related instead.
The lattices have a gradient in their holes, with more density in the upper holes, allowing us to the views and less density in the lower, giving more privacy for users.
Architect: Pablo Serrano Elorduy
Photography: Ghassan Alangari
Surface: 1322 m2






