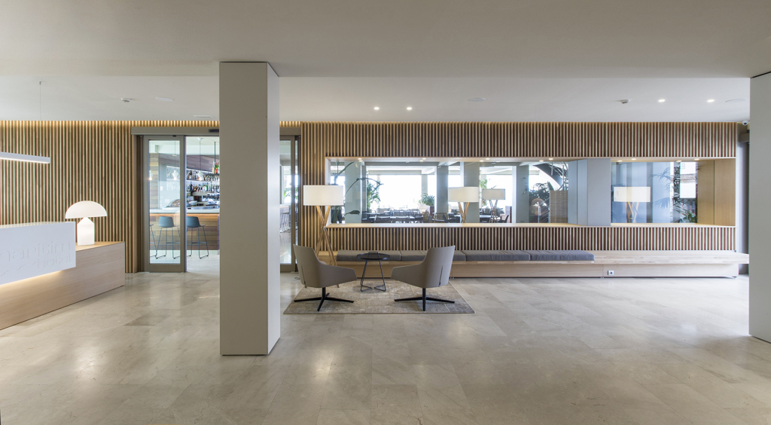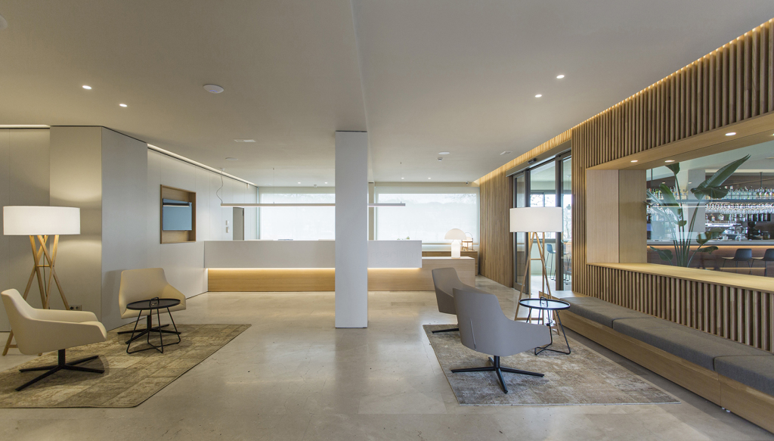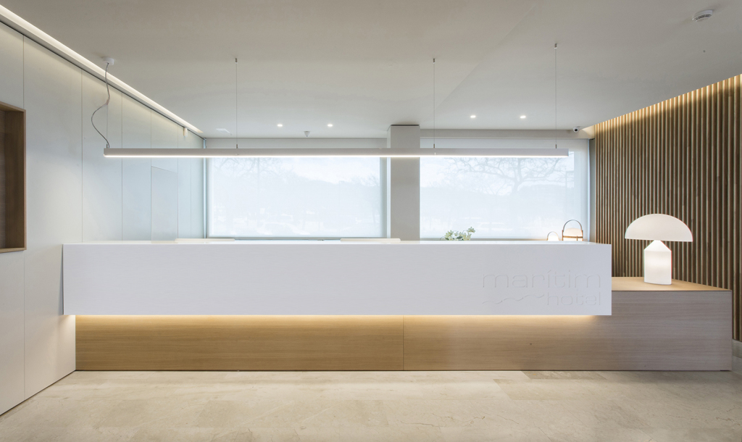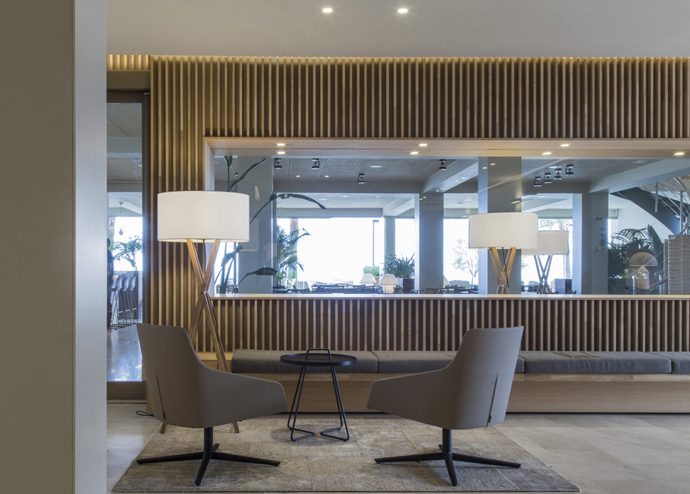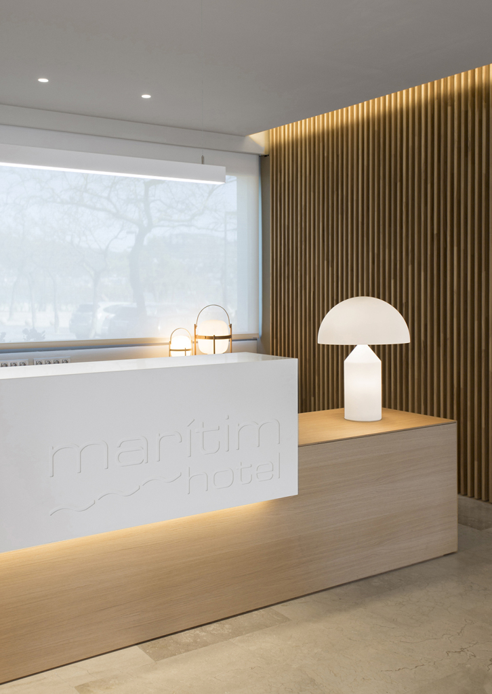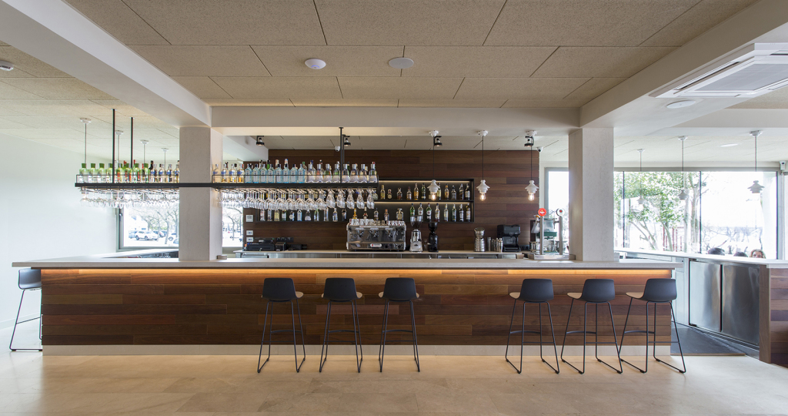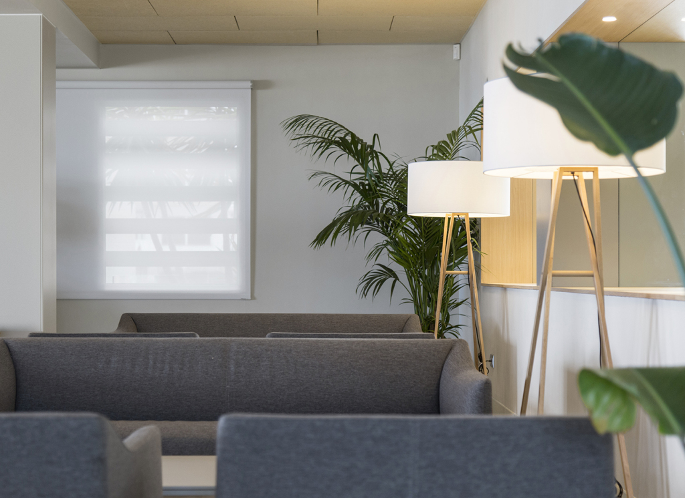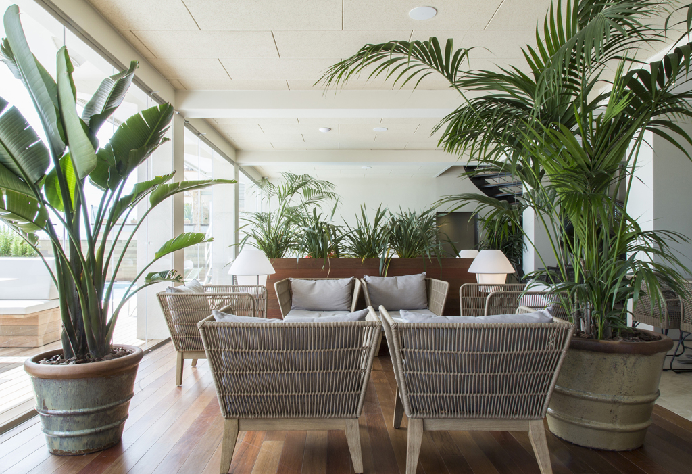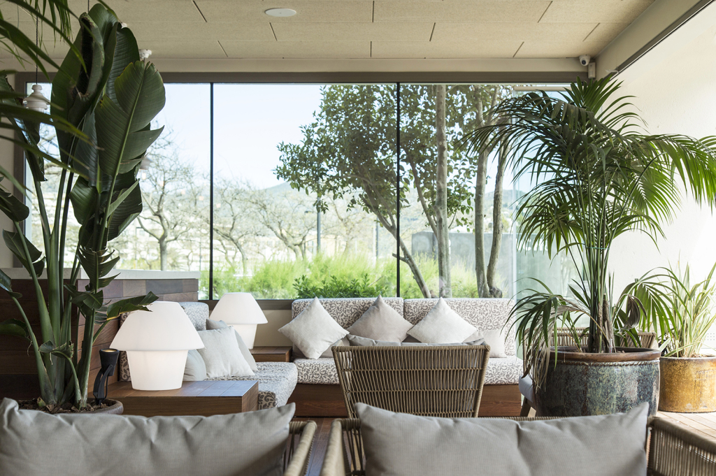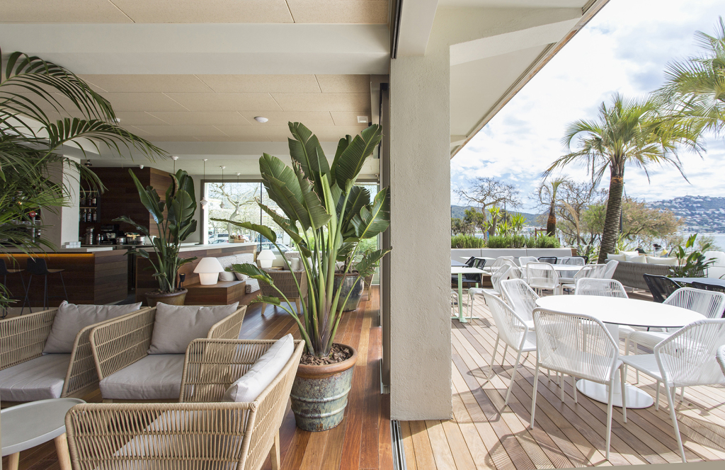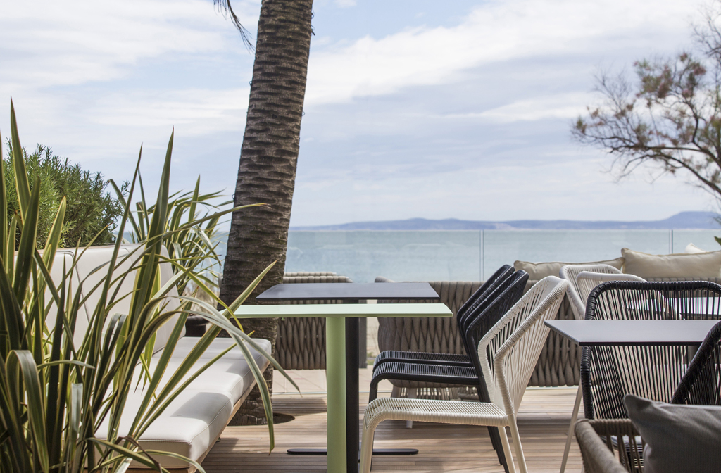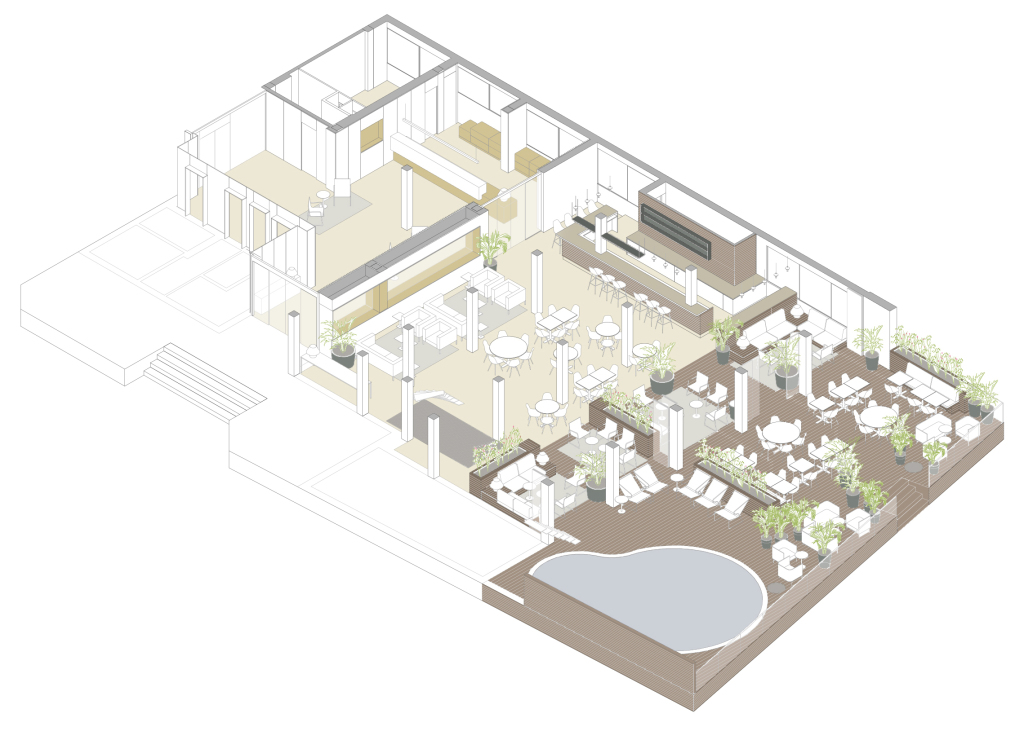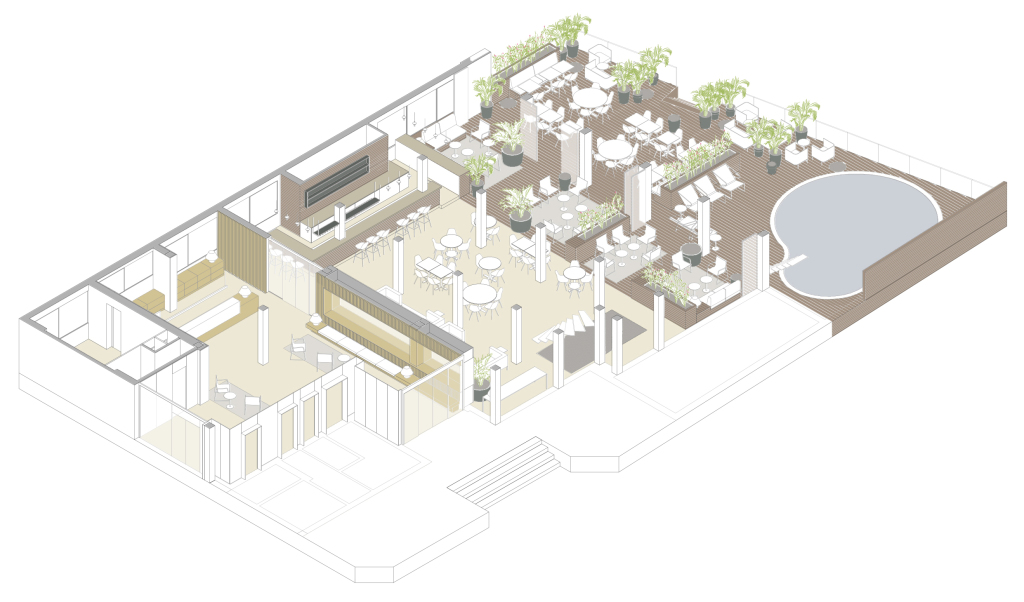To the sea
The Hotel Maritim, located on Roses beach promenade wanted to renovate the entire ground floor. Updating the common spaces, while still maintaining their same existing uses. The hotel’s ground floor is divided into three areas: the hall and reception, the bar, and the terrace.
We have conceived the reception and hall area as an open space, and we have designed the walls and furniture, through panels, slats and straight volumes. For the stairs and elevator access is we have used a panelling white lacquered dm in order to give consistency to the currently irregular set of walls and some doors.
As we enter the hall, we find a wall separating the bar area, formed by vertical oak slats that accompanies us to the reception, and generates a large wooden frame, that highlights the sea views at the end.
We have designed the reception furniture, including a bench with the same oak wood as the vertical slats, unifying materials. The reception furniture is combined with a white corian volume that forms the countertop.
The bar area is distributed to accommodate all the activities required by the hotel: meetings, dance, performances, and other events that require a lot of versatility. Therefore, we have created an open space with mobile furniture that allows and enhances flexibility and multiple uses, as well as, a relaxation area with sofas for reading, and a bar area with tables.
The last bay before the facade is designed as a continuation of the terrace, where we have used the same floor in ipe. Thinking about the extensive use of the hotel in summer, we have proposed a set of folding glass doors without frames, that allow us to leave the entire façade open, creating a semi covered area. Hence we have created an area that may have a bar related as well to the outdoor terrace, as if it were a large covered porch.
The lighting is made out of indirect linear leds lights, and adjustable spotlights combined as well with table and foot lamps with lampshades that create a warmer atmosphere and cosier spaces.
The terrace area with a wood ipe flooring, is elevated over the village’s seafront promenade, allowing a continuous visual connection with the beach and the sea beyond. The pre-existing stainless steel railing is eliminated, and a new glass railing is installed without stilts, accentuating this greater connection.
We proposed as well a new horizontal awning structure, with three bays that allows us to have a large outdoor shaded area. Finally, in the same ipe wood, we form several fixed planters, with various plants that help us to separate spaces and create various zones, privatizing the terrace area from the existing pool.
Architect: Pablo Serrano Elorduy
Interior Designer: Blanca Elorduy
Surface: 600 m2
Contract Deco – Lighting
Grass, Pilma and Ego – Furniture
