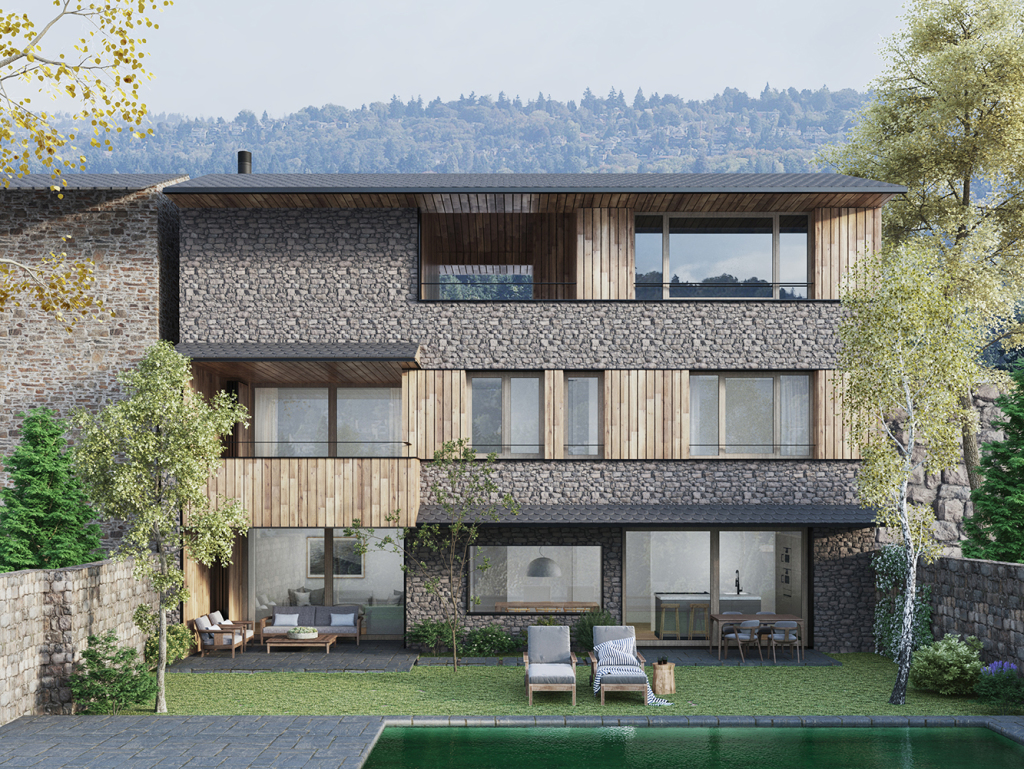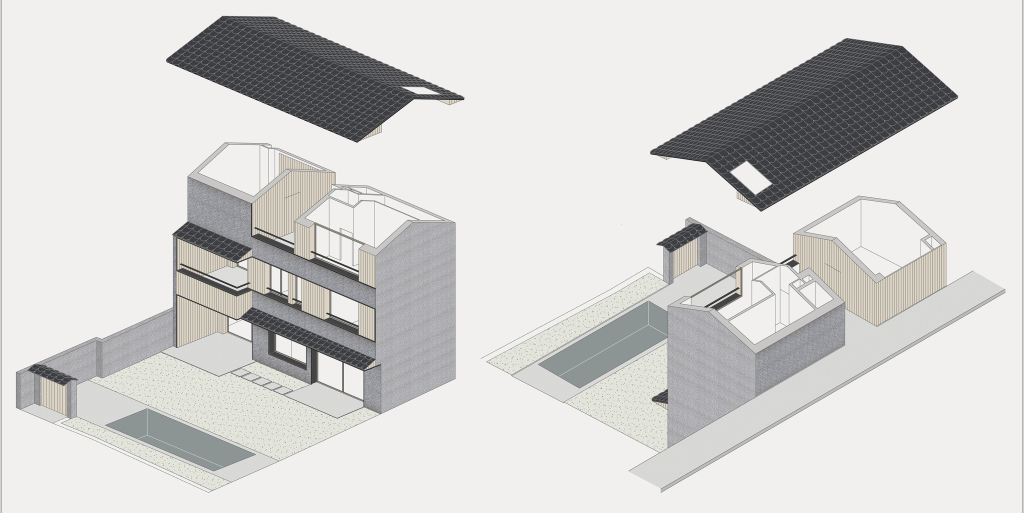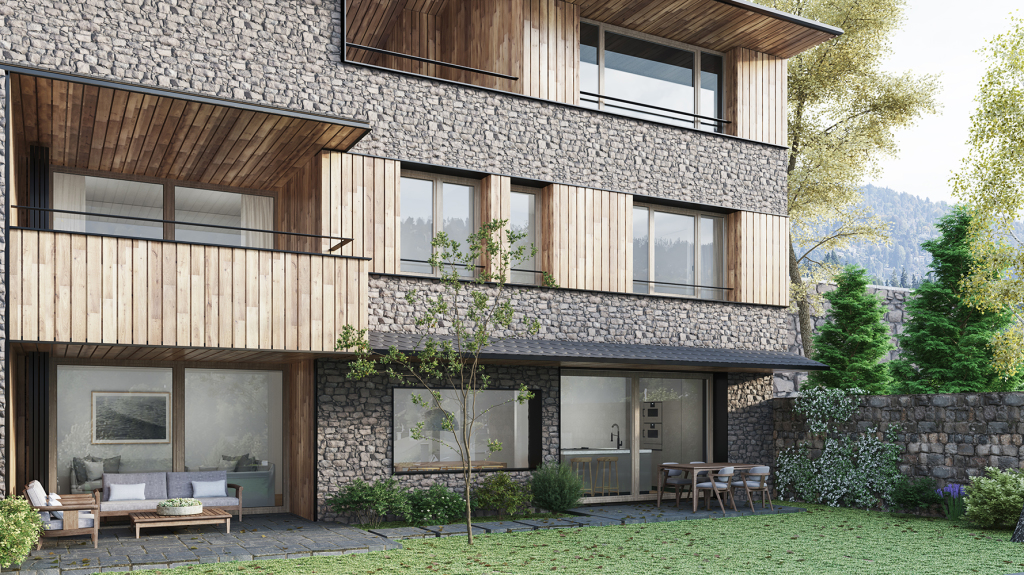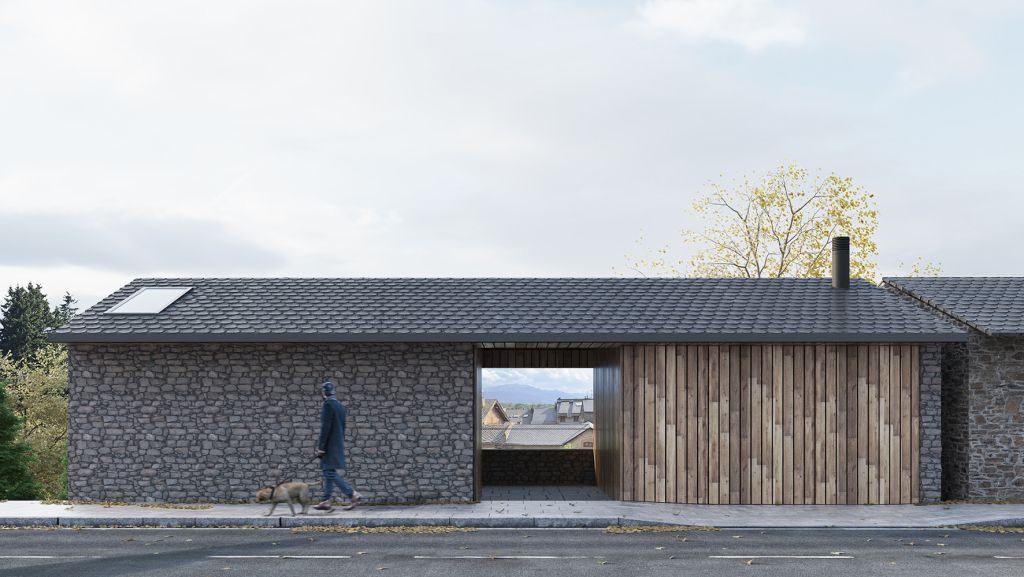Spotting the tops
The project is located in Llivia, a unique village belonging to “la Cerdanya” a valley in the Spanish Pyrenees. Llivia is a Spanish island in French territory. Our plot is located between two streets, the northern and higher street where the main access of the house takes place, is about six metres above the lower delimiting street, which provides a pedestrian access to the front garden area.
The construction regulations in this area require the houses to be attached to neighbouring medians. These conditions mark the volumetric shape of the house, which adopts a simple structure of three rectangular floors, with a main south-facing facade, and the rear north-facing facade only accessible on the second floor.
Several cantilevers and porches are generated in front of the rooms in the southern area, to break the flat geometry, thus obtaining more cozy spaces outside.
Three are the main materials used: the slate on roofs and cantilevers, the stone cladding on the facades, and the wood that ties together the facades’ composition and brings warmth to the porches. Black iron outlines contribute to delimit these material changes.
The main living areas are located on the ground floor, a semi-covered outdoor porch, a dining room and a kitchen, all of them visually open. These spaces are connected to the garden, integrating its exterior space to the house so that the owner can enjoy this outdoor space during the day. The core of stairs and elevator is located in the northeastern corner of the rectangle with a skylight that fills it with natural light.
The bedrooms and bathrooms are located on the first floor. The access, garage, and a small studio are placed on the second floor. From the street above we access a small covered porch that opens up to the remarkable views of the Pyrenees’ mountain tops, and the roofs of the adjoining houses.
Architect: Pablo Serrano Elorduy
Interior Designer: Blanca Elorduy
Quantity surveyor: Abdó Gonzalez
Contractor: –
Structural engineer: CODI Estudi d’Arquitectura
Surface: 212 m2
Renders: Violette Bay
Design date: 2019-2020
Construction date: 2020-2021



