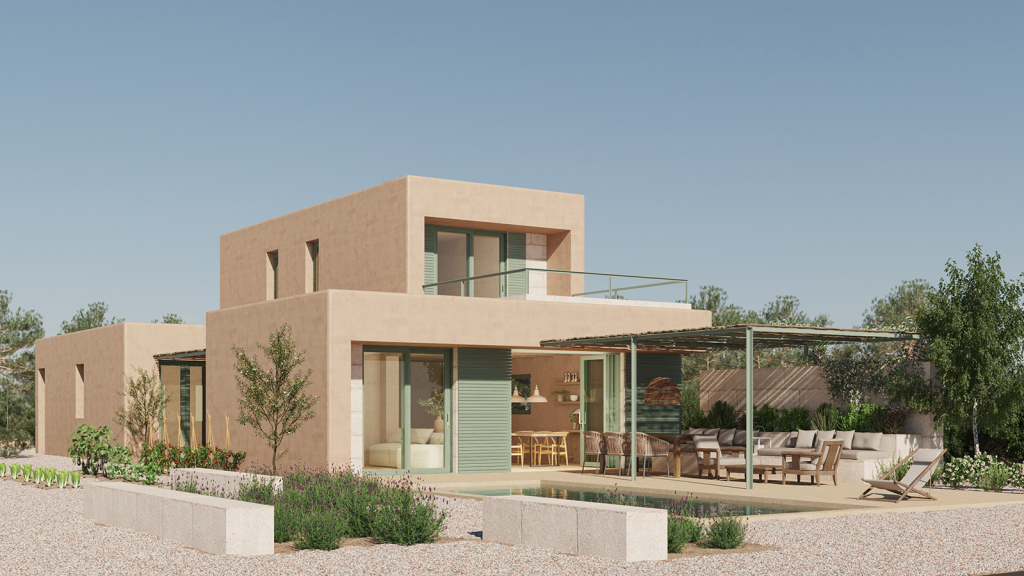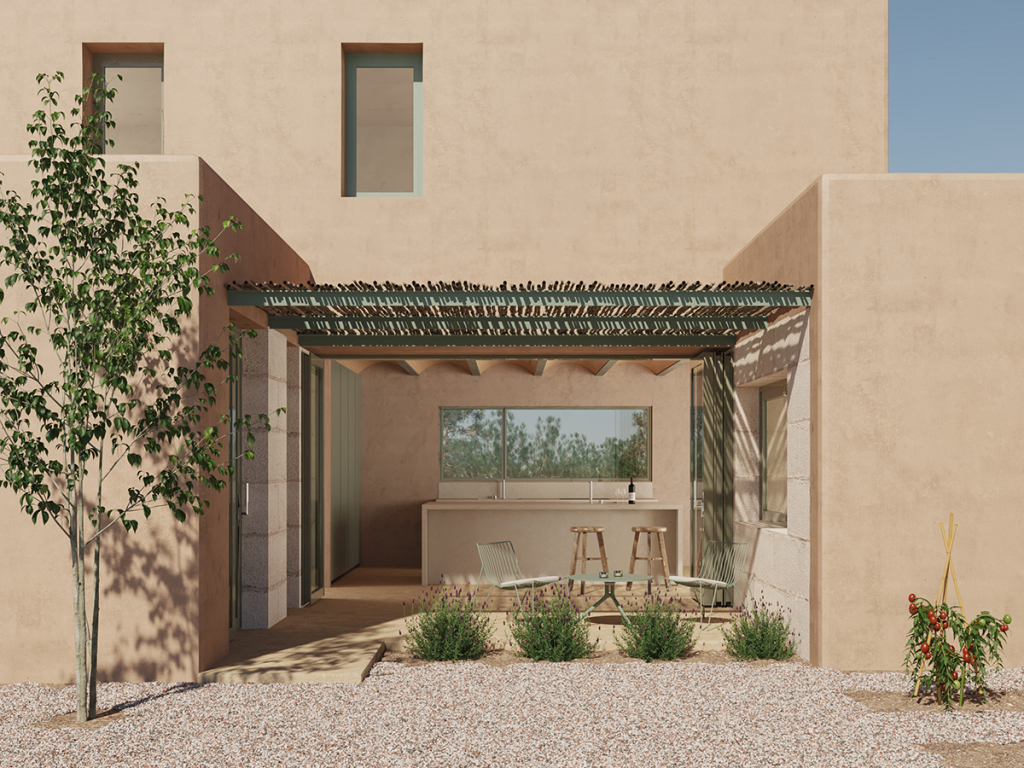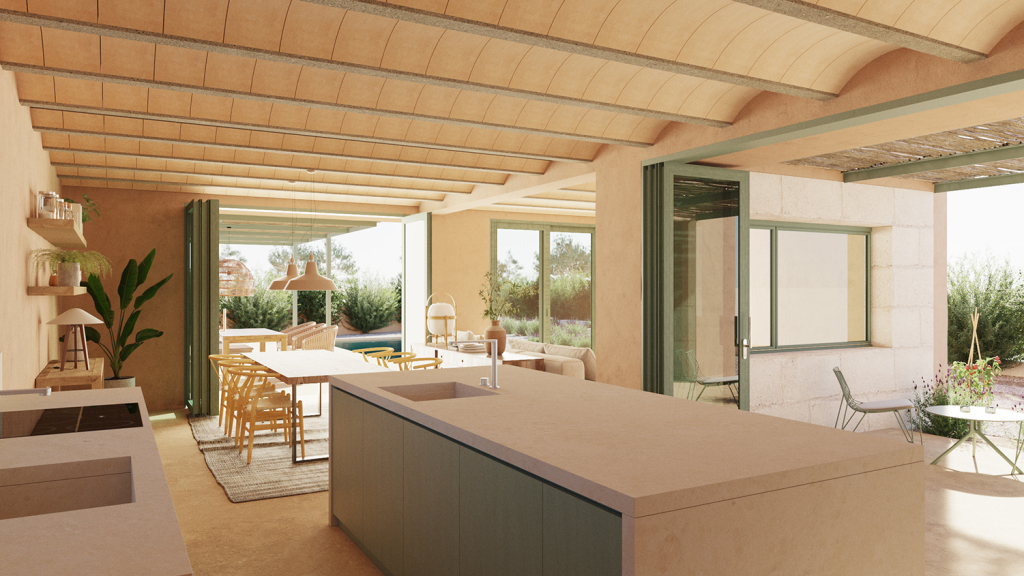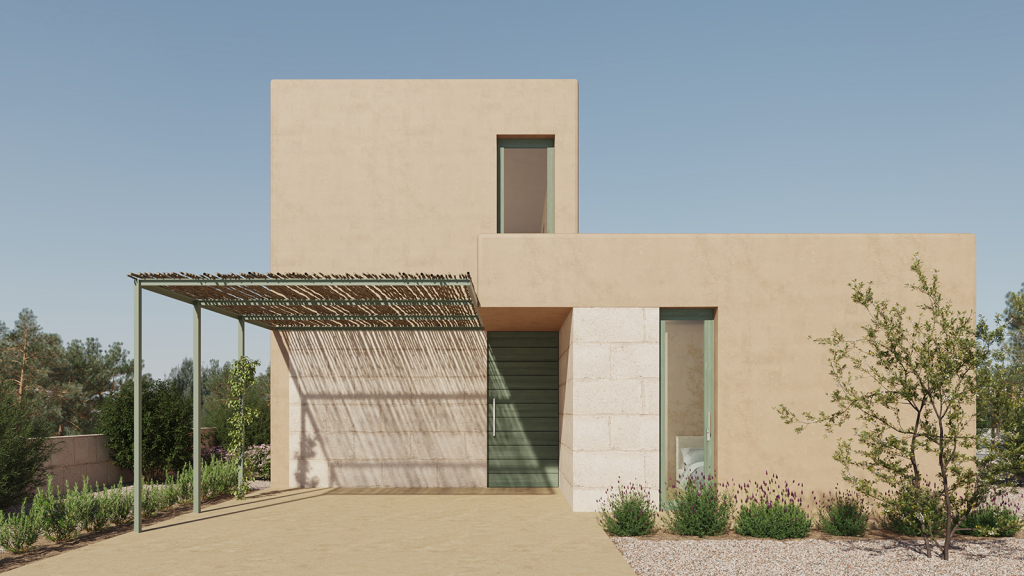Tradition and Simplicity
The project begins with the important premise of developing a family home with a very tight budget. Many of the decisions are based on this premise. The program and spaces of the house are unpretentious. The flat plot is located in the residential development of Barcarés, Alcudia, in the north of Mallorca’s island.
The program of the entire house is mainly located on the ground floor, where we placed the living room, dining room, and kitchen. These open completely to each other and the outside. In this floor, there are also two bedrooms with a shared bathroom. On the first floor is the main room with its bathroom and terrace.
The house is organised along two bays, one of them is ‘bitten’ by an intermediate patio. This opens to the southeast providing natural light to the center of the house. This patio connects the kitchen area with an outdoors space, which is protected on both sides and covered by reeds. The first floor only occupies one of the two bays, leaving a small terrace at the end.
We focused on achieving some intermediate exterior spaces, semi covered partially projecting patterns of sun and shade. These spaces, in addition to generating a transition to the exterior, allow us to inhabit the house in different ways. There are three porches with a light structure of green-painted iron and reeds.
Located at the center of the plot, the house opens to the south, where it creates the largest garden area. The patio and porches open up towards this garden.
The structure is very simple. It is made out of concrete pillars and beams with a one-way slab, out of Mallorcan manual ceramic tile. The façade’s finishes are paint in earthy colors of the local stone and also marés’ stone in some specific elements. The use of local and traditional materials and construction techniques contributes to the integration of the house on its site.
Restraint is also appreciated in the simply cut house shapes, with small window openings. The exits to the porches and patio are the exception, with fully opening floor to ceiling windows that allow us to open the interior space in its entirety.
The proposed outdoor space seeks minimal maintenance with native plants and trees, and includes a small orchard and a swimming pool.
Therefore, we combine the house’s modern living distribution, with a simple and traditional construction system, which in addition to the use of local and typical finishes, give the house its Mediterranean character.
Architect: Pablo Serrano Elorduy
Interior Designer: Blanca Elorduy
Rigger: Marc Coll
Contractor: –
Structure Engineer: CODI Estudi d’Arquitectura
Surface: 176 m2
Renders: Violette Bay
Project Date: 2020
Works Date: 2020-2021



