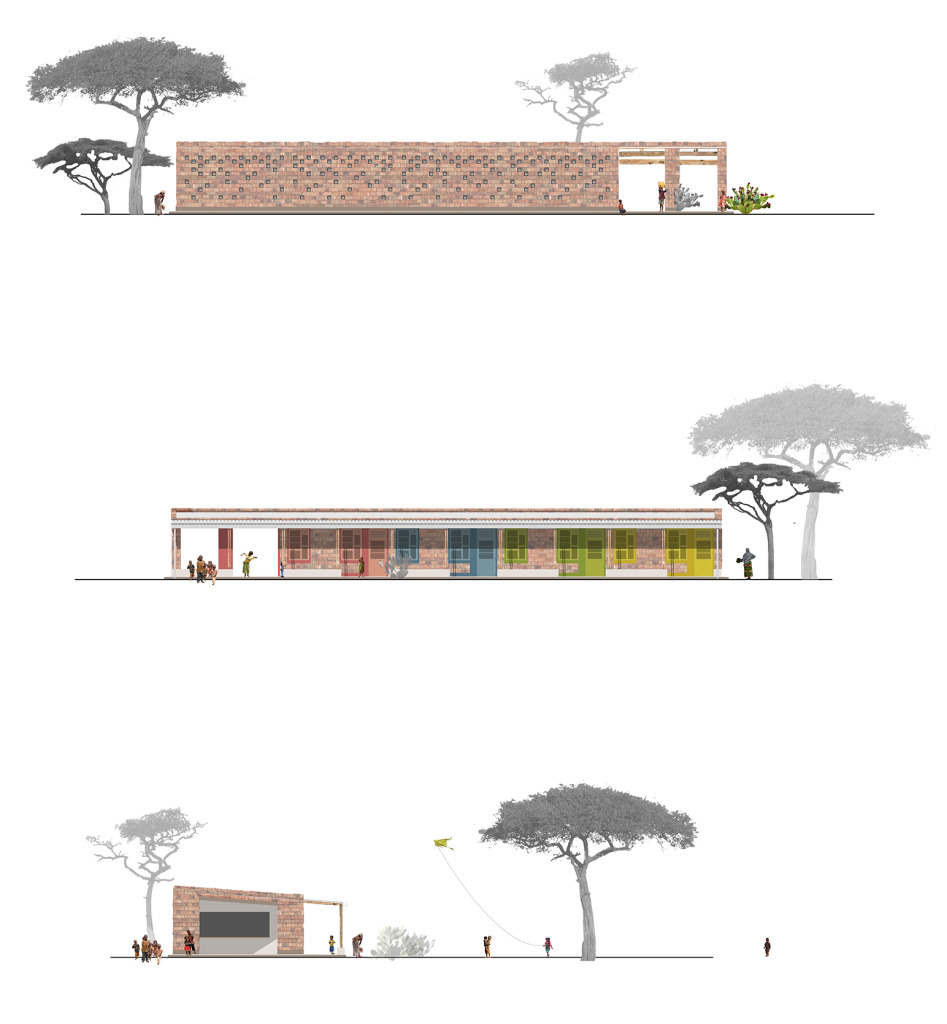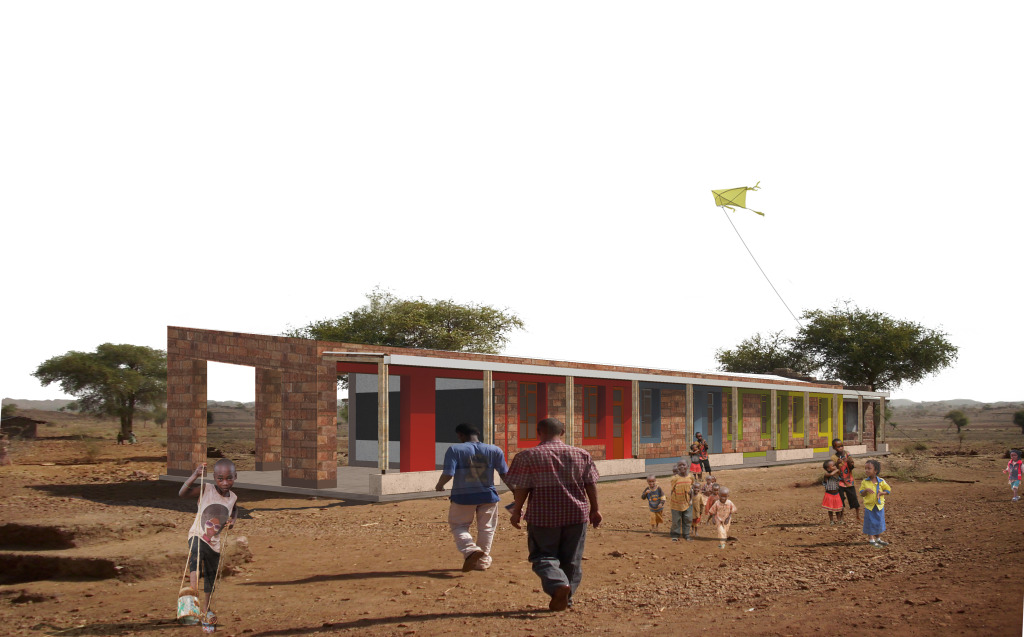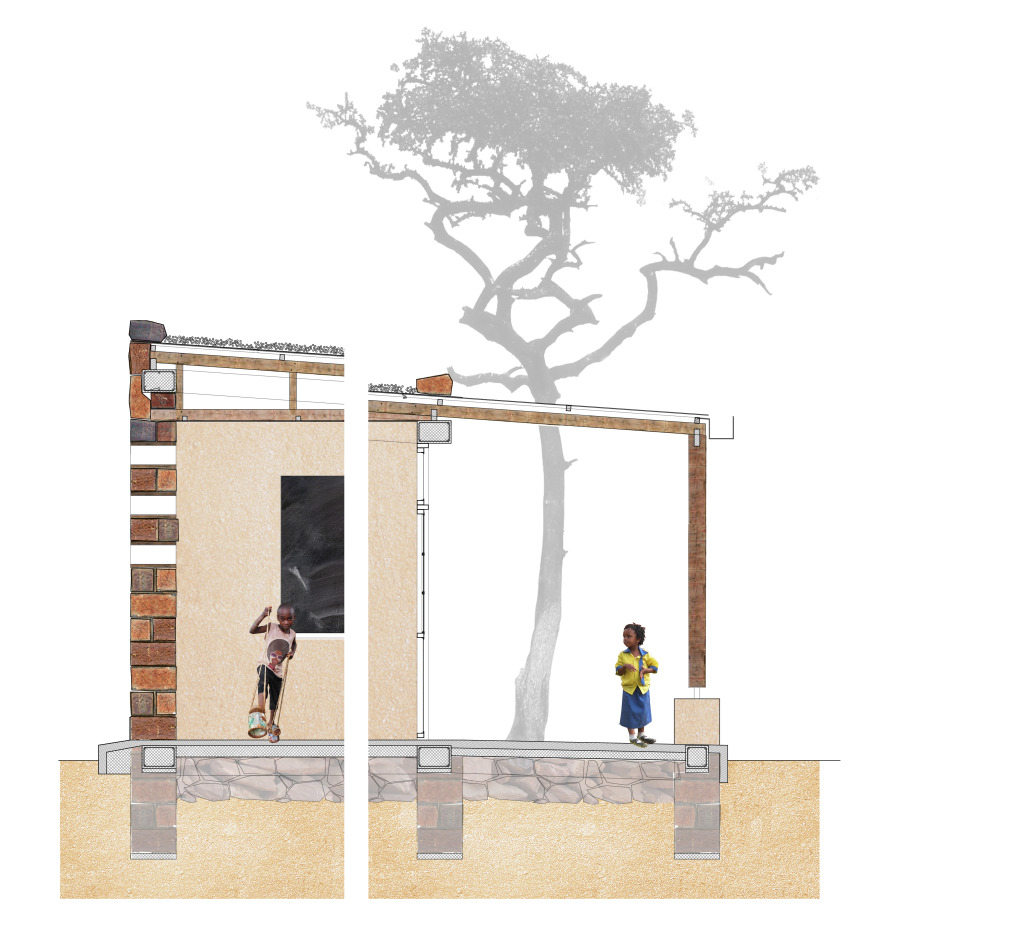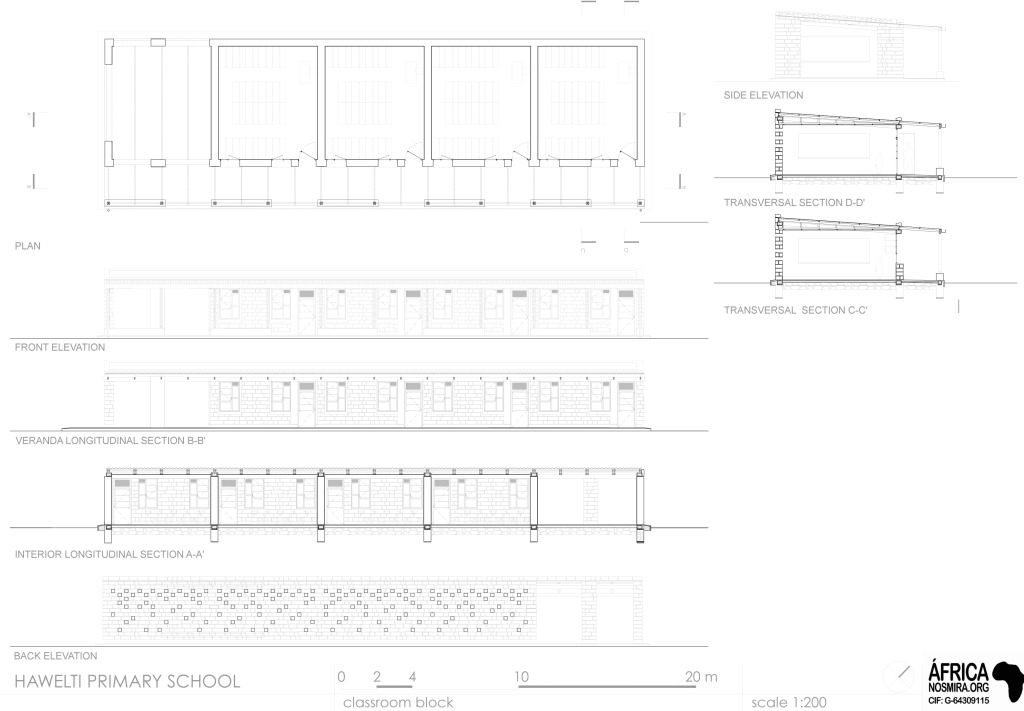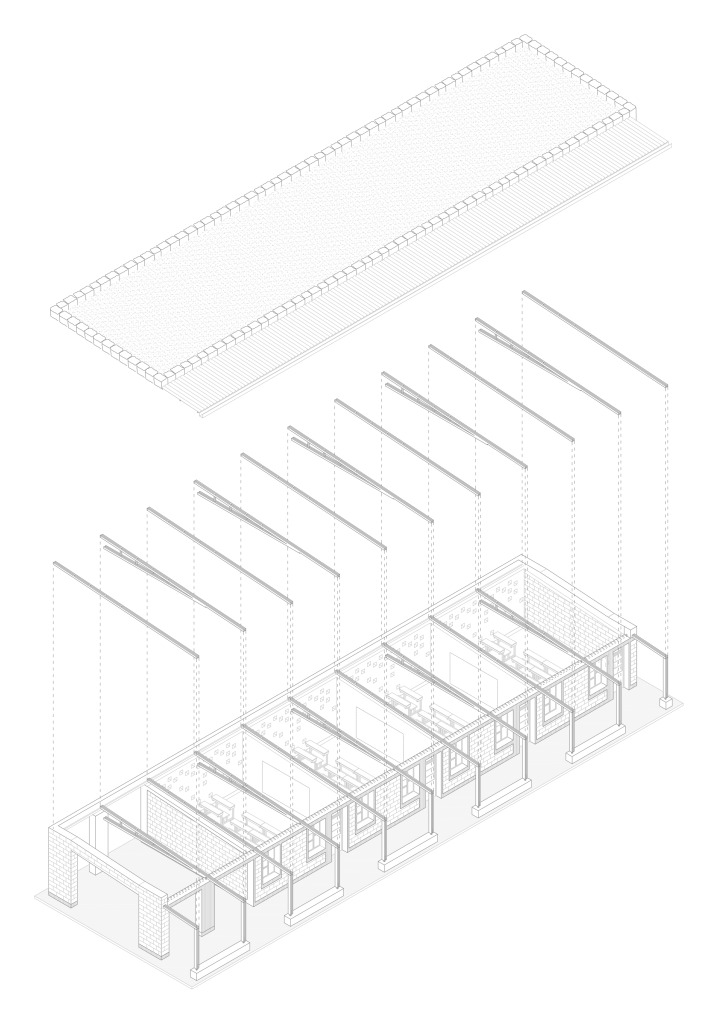A School for the Community
Good design should be a right and not a Luxury. Adequate and comfortable spaces, where flexibility and stimulation are key, help the learning process building a better future for communities in need.
Hawelti’s primary school in Ethiopia’s northern region of Shire, is one example of failing learning facilities, with overcrowded, unsafe building conditions and limited funds, where designers are not typically involved, seen as a luxury, something that such a community cannot afford.
AFRICA NOS MIRA (ANM) is an NGO founded by a group of young professionals in 2006 with the mission of improving the primary education in Northern Ethiopia. ANM works with communities in Tigray, Afar and Shire, to improve educational infrastructures in the region as well as it water accessibility. ANM has contributed to the construction of 6 schools up to date and this year is working on the 7th project in Hawelti. The tight relationship with communities and local partners and the commitment of the local authorities ensures the long-term maintenance, teacher’s salaries and equipment.
The selected areas for the schools’ upgrades are ones of drought prone and difficult access where many communities face big challenges to build adequate facilities and the majority of them are overcrowded. The schools are constrained to build “temporary classrooms” to host all of their students. These classrooms are often pieced together with brush, sticks, and scraps of building materials available within in the area. They are dark, crowded and hot, with low ceilings and small not adequate for teaching or learning. This is one of the primary needs for schools, together with the water accessibility.
The proposed design for Hawelti School is based on the traditional constructions adapting them to the school design. Using locally available materials, the existing knowledge on climate and context adaptability for sustainability and maintenance. The flexibility of uses, sustainability and the potential for expansion are some of the key points the design tries to achieve. The school will serve as an example for the community of successful and intelligent material selection, building techniques and innovation. It can greatly impact the other construction of the area with the school serving as a precedent for future construction.
The proposed solution takes as starting point the existing classroom dimensions and optimizes the spaces providing with two “flexible’ spaces: the front and side porches. The side porch is used for community and parental meetings, playing area and creates a structural framework secure and adequate for the creation of “temporary” classrooms or the potential future expansion when resources become available.
The same structural framework generates a key element, the roof. This element is made out of 5 layers: the false ceiling, the wooden substructure, the metal sheeting, a damp proof layer and gravel. This roof interprets the vernacular roof construction used in the dry regions of Northern Ethiopia. The different layers allow for better sound and heat insulation from rain and sun, and the gravel helps in the pre-filtration of rain water before is harvested in the tanks.
The classrooms are organized to improve interior lighting, allowing for indirect lighting from the windows under the front porch and the small openings on the back elevation that foster ventilation.
Architects: Nerea Amorós Elorduy + Pablo Serrano Elorduy
Surface: 287 m2
